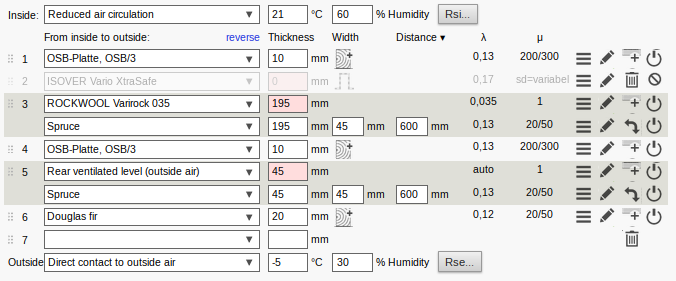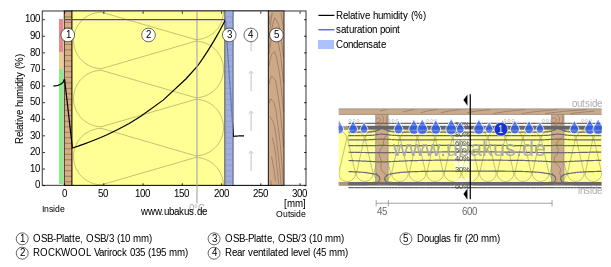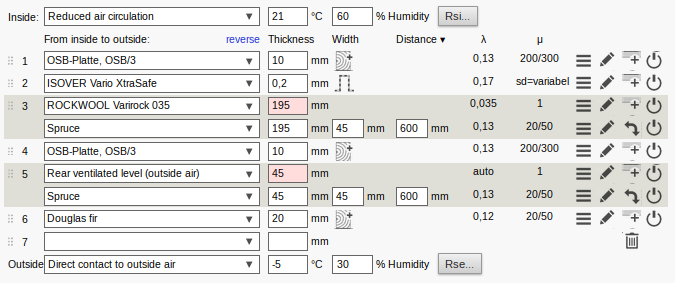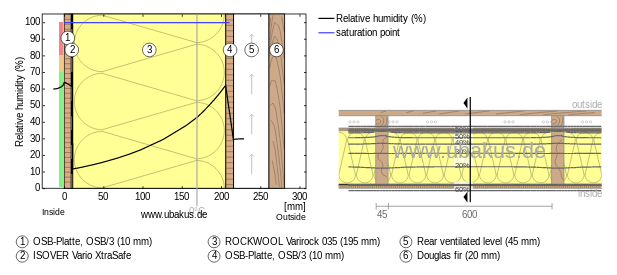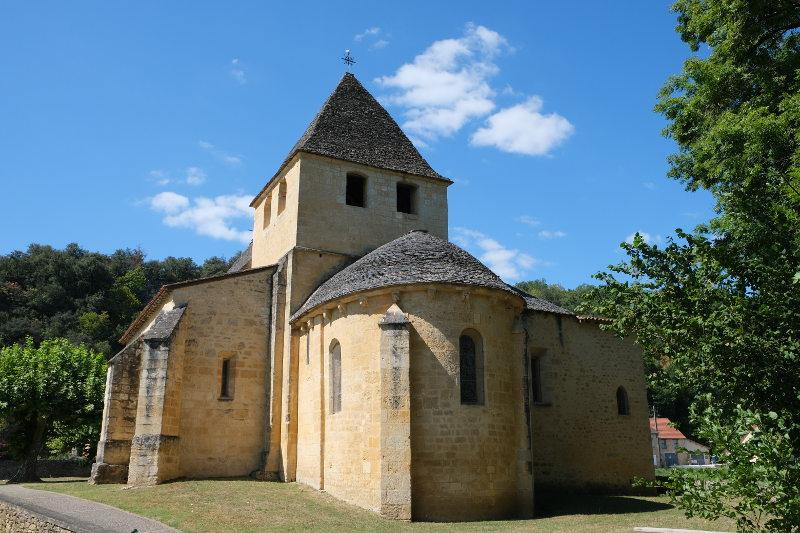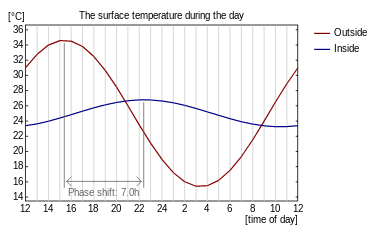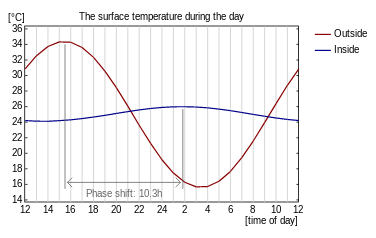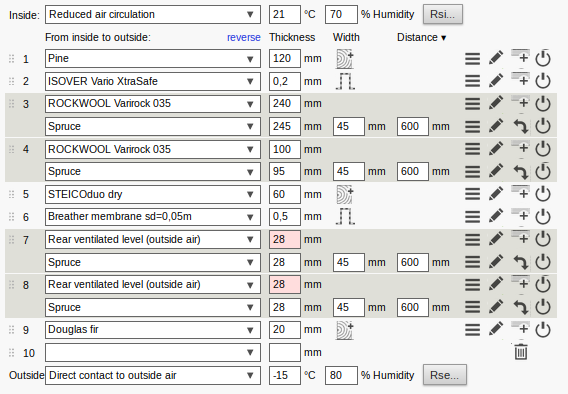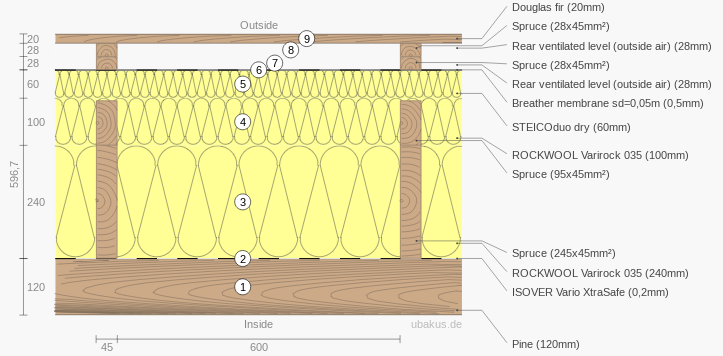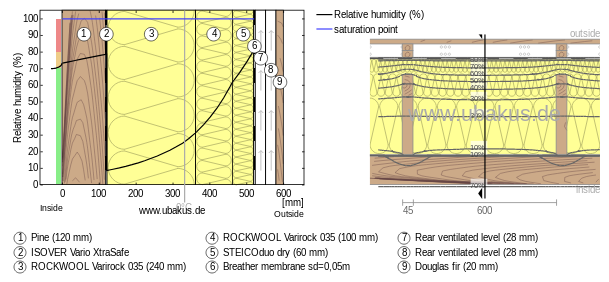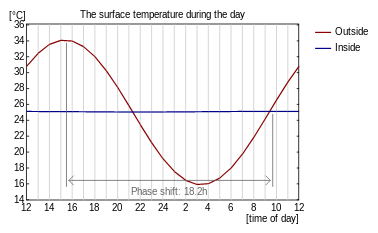Wall design
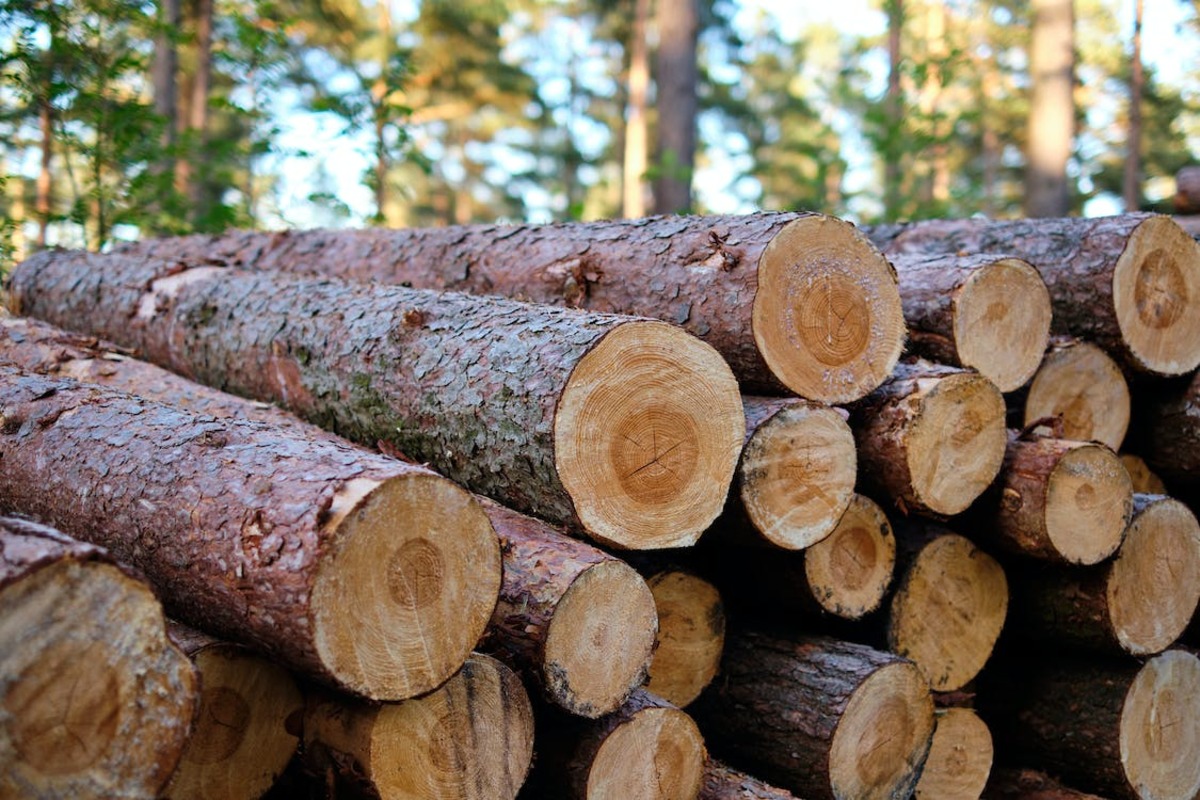
Moisture and condensation
Recently a client in Germany asked us: Do you know ubakus? Maybe you think “ubawhat?”, but we know Ubakus very well, for us Ubakus is a highly valued engineering tool for the design of our walls and roofs. So what is Ubakus?
A little background
First a little background. Let’s say you’re wearing glasses, and you walk on the street during winter, it is cold, minus 5 degrees Celcius (for you across the pond: 23 Fahrenheit). Now you enter a bar where it is 21 Celcius (70 Fahrenheit). What do you see upon entering? Exactly: nothing. Your glasses have completely fogged up, you need to take them off and wipe them dry.
And why did your glasses fog up? Because warm air can contain more moisture than cold air. The warm air in the bar contains a lot of moisture, which doesn’t bother anyone because it is warm and nicely vapourized, you don’t notice the moisture. Until this warm air comes too close to your cold glasses, and then, all of a sudden, the warm air cools down, and now the air doesn’t hold the moisture anymore and the moisture instantly condensates, onto your glasses.
This happens in your walls as well
How is this related to the walls and roof of your house? In the walls and in the roof the same thing happens. Inside your house it is warm and the air can hold quite a bit of moisture, nothing to worry about. But when this moisture migrates through your wall towards the outside, it cools down. And it might condensate!
And when that happens, when you have condensate inside your wall, you have a problem. A big problem actually because condensation for a longer period of time in the end introduces rot, and rot means big damage to your nice wooden house.
So you need to design your walls and roof in such a ways that there will be no condensation inside the walls or inside the insulation layers. And that is what we use Ubakus for.
An imaginary wall
To explain what it does and how it works, let’s build an imaginary very simple wall from wood:
- on the inside 10 mm OSB3, then
- insulation 195 mm mineral wool
- another 10 mm OSB3
- on the ouside 45 mm ventilation and then
- 20 mm planks.
Indeed a very basic wall, not something that you would really build but we use it to demonstrate the moisture problem. Let’s model this wall in in Ubakus (www.ubakus.de), this is you input screen:
Already you see the blue drops near the outside OSB3-layer, and the blue drops indicate the problem: moisture buildup on the inside of the outer OSB3.
Let’s switch from the input screen to the humidity screen:
The black curved line shows the relative humidity. On the inside it starts at 21 degrees Celcius 60% relative humidity, and then immediatly it drops to around 20%, and that is because the OSB3 is a serious humidity barrier and moisture can not easily pass through the OSB3 into the insulation.
But whatever moisture passes through the first OSB3 layer then migrates towards the outside, and on the way it cools down. And because it cools down, the relative humidity goes up and you see the black line slowly curving upwards until it hits 100%, at the second OSB3 layer.
And 100% means bingo: condensation. Problem!
The solution
So how do we solve this? One option is to add a moisture break in the wall, near the inside, just behind the OSB3. A moisture break will stop some (not all) moisture from going into the wall, and if less moisture migrates into the wall, the relative humidity goes down and there is less chance of condensation. Let’s try, we add a layer of Isover Vario Xtra (at line 2):
Yep, that works, relative humidity now stays under 65% everywhere, that’s perfect. This wall is done.
Thermal stability
Or is it? Maybe not, there is another problem with this wall: thermal stability. A thermally stable wall keeps the inside of the house at a constant temperature, day and night, without a heating system or air conditioning system. Impossible you say? Not quite, actually it is very well possible. Just go to the South of France, in August, and then in the blazing heat walk into any small church in a small village. What do you feel? Cold! Freezing cold!
The whole church feels like one big refrigerator, and that’s because the walls, one metre thick masonry, store energy. During the day they store energy, during the night they release energy. Inside the church: minimal temperature difference. That is thermal stability and that is something that you very much want in your walls and in your house.
Ubakus heat page
Let’s first look at the thermal stability of the wall we just built, Ubakus has a special page called “heat”.
You see a graph with two lines, one showing the outside temperature and the other showing the inside temperature. Ideally you want the inside temperature to be a straight line, but it is not. It follows the outside temperature. In the graph you can see a time phase shift of 7 hours, that is: when the outside temperature starts going up, then after 7 hours the inside will start going up as well. Also it follows, but not with the same extremes or amplitude, there is an amplitude attenuation factor of 5.4. Not bad, but certainly not perfect, we can do much better.
Replace mineral wool with wood fiber
First let’s change the insulation material. We kick out the mineral wool and replace it with wood fiber, because wood fiber has a higher thermal stability. Here is the result:
Now we have a time phase shift of 10.3 hours and an amplitude attentuation of 8.1. Much better already. Can we do better than that?
With a log wall we can do much better
Yes we can. Let’s kick out this entire wall and replace it with this wall: solid logs 120 mm, and then a lot of insulation on the outside. Here is the input page in Abakus:
And this is the output page:
Time phase shift: 18.2 hours, Abakus says it is irrelevant because it is more than 12 hours. Totally perfect. And what about the amplitude attenuation? More than 100 says Abakus, and the inside temperature is just a straight line, zero temperature swings during day or night. A cool house without airco, yes dear reader, that’s what we want and it is absolutely possible in a wooden house.
Of course these walls all do not come at the same price. Wood fiber is more expensive than mineral wool, and solid logs are not cheap either. But it is very well possible to build a cool house, that can be heated with minimal energy, without the use of complicated heat recuperation systems or air condition machinery. It is not that difficult. And we can do it for you.


